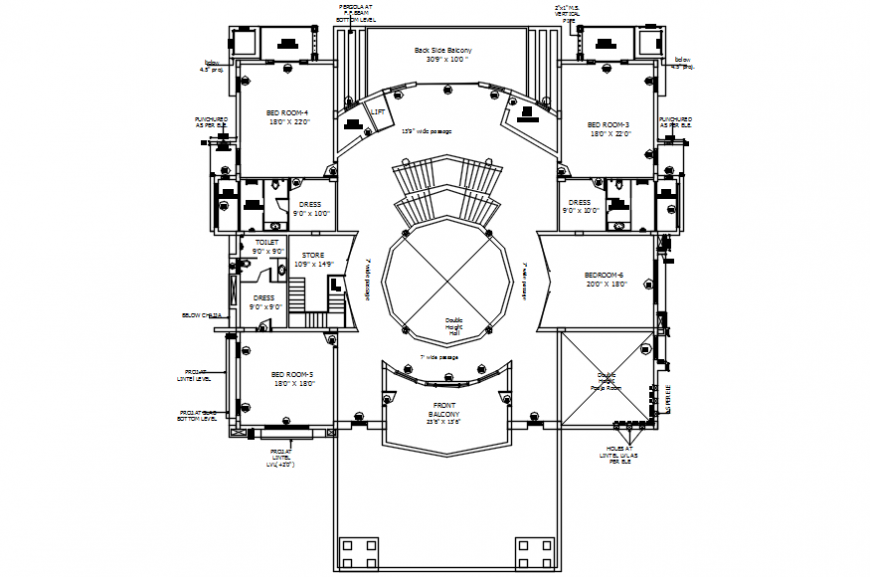Working plan of apartment in AutoCAD file
Description
Working plan of apartment in AutoCAD file its include detail of two division and Centre of entry way with hall and bedroom kitchen and washing area with store dresses and lift area with necessary dimension.
Uploaded by:
Eiz
Luna
